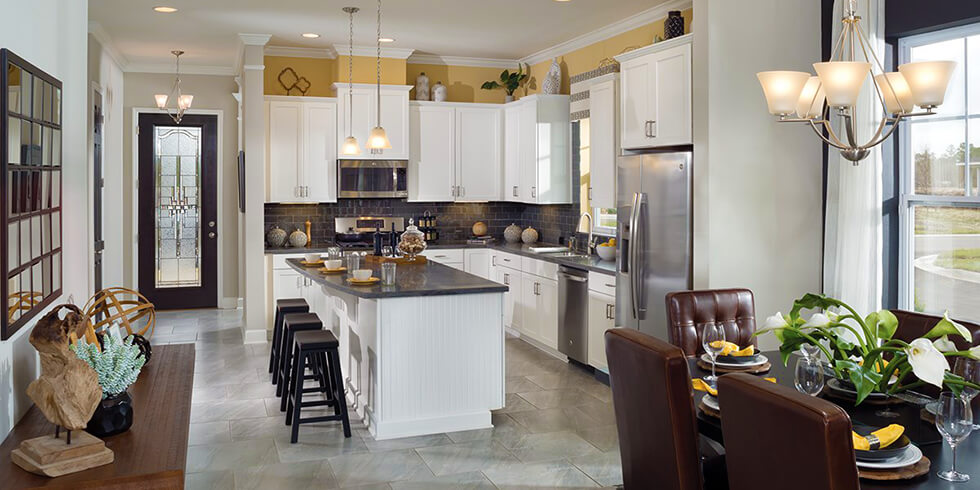
David Weekley’s Floor Plans at Shearwater
April 25th, 2024
David Weekley Homes, the nation’s largest privately-held home builder, is offering its unique line of 40′ Alley and 60′ homes at Shearwater, Freehold Communities’ master-planned community in St. Johns County. The Bumblebee floor plan provides plenty of space for entertaining and relaxation, and with various personalization options, it’s never been easier to create the ideal home for you and your family.
David Weekley 40’ Alley series of floor plans, include the popular Bumblebee floorplan, the Horizon floorplan and the Ft. Stallings floorplan. Ranging from 1,751 to 2,311 square feet, these plans provide plenty of space for entertaining and relaxation.
The 60’ homesite series features over 10 floorplans from David Weekley including new floorplans just released for Shearwater’s newest phase, the Blossomdale, the Caverton and the Revival. Ranging from 2,253 to 3,107 square feet, optional 3-car garage options and the opportunity for personalization.
It’s never been easier to create the ideal home for you and your family.
David Weekley Bumblebee Floor Plan
The Bumblebee is a single-story home that features three bedrooms, two full bathrooms, an additional study, a gracious front porch and a covered lanai. At approximately 1,751 square feet with a two-car garage, this new construction home offers plenty of living space, while maintaining a warm and cozy feeling. New home pricing starts in the $400,000s.
The Bumblebee is your place to relax. Soaring 10-foot ceilings make the home feel open and luxurious, and optional tray ceilings in the Primary Retreat and study add an extra touch of elegance. The spacious Primary Retreat is complete with an extra-large, walk-in Super Shower, making it feel like you have your very own personal spa.
The Bumblebee is just one of many floor plan options offered by David Weekley Homes at Shearwater. With new construction homes ranging in size from approximately 1,751 to 3,107 square feet with three to six bedrooms and two to five bathrooms, there’s something for every family at Shearwater. Visit our video and photo gallery for a look at the homes and amenities at Shearwater.
Contact Shearwater for David Weekley Homes
For more information on The Bumblebee floor plan, or any of the single family homes being offered by David Weekley Homes at Shearwater, come tour the model and experience them for yourself. David Weekley Homes’ model is open Monday through Saturday from 10 a.m. – 6 p.m. and Sundays from noon-6 p.m.
The other home builders at Shearwater include Lennar, Ryan Homes and Dream Finders Homes. You can view our builders’ model homes and hours here. Contact us for more information about homes at Shearwater.
From I-95, take CR 210 West for approximately 4.6 miles. Turn left on Shearwater Parkway. Shearwater is adjacent to Timberlin Creek Elementary School.
